Space-Saving Shower Layouts for Small Bathrooms
Designing a small bathroom shower requires careful consideration of space utilization, style, and functionality. With limited square footage, optimizing layout options can maximize comfort and aesthetic appeal. Innovative solutions such as corner showers, glass enclosures, and compact fixtures help make the most of available space. Proper planning ensures that even the smallest bathrooms can feature a stylish and practical shower area.
Corner showers utilize typically unused space, making them ideal for small bathrooms. They often feature sliding doors or pivoting enclosures to save room and provide easy access.
Clear glass enclosures create a sense of openness, making small bathrooms appear larger. Frameless designs enhance the sleek look and reduce visual clutter.
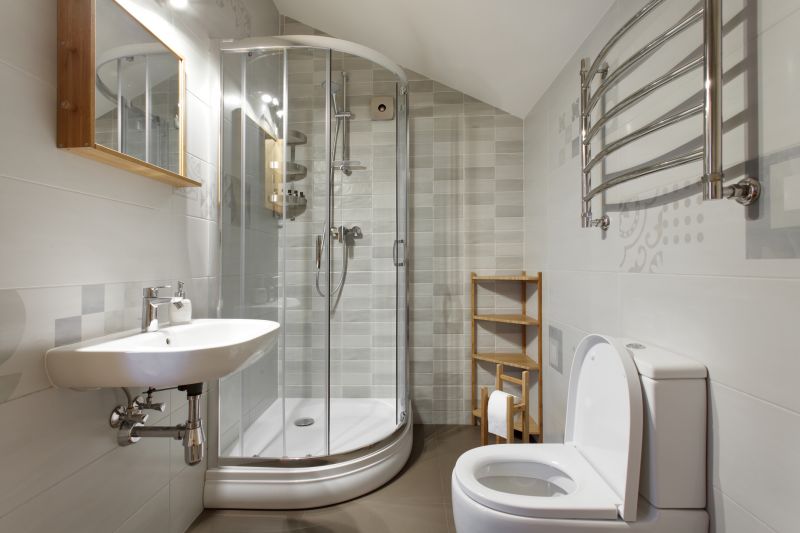
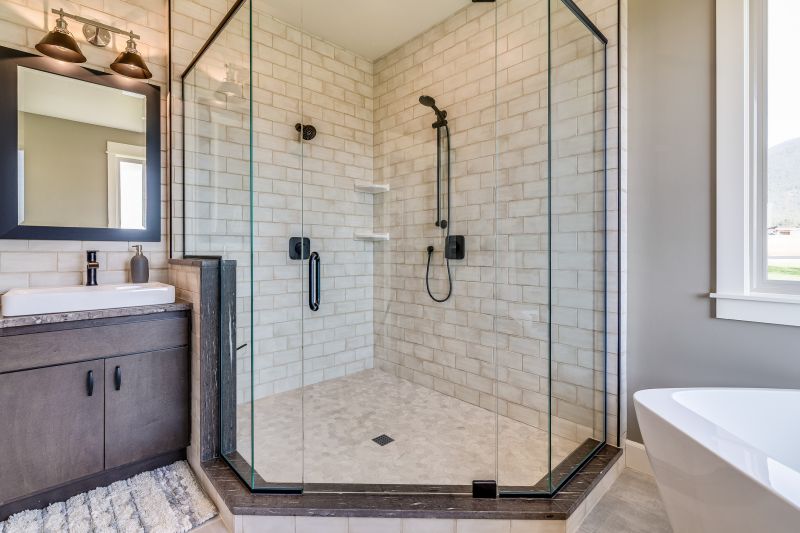
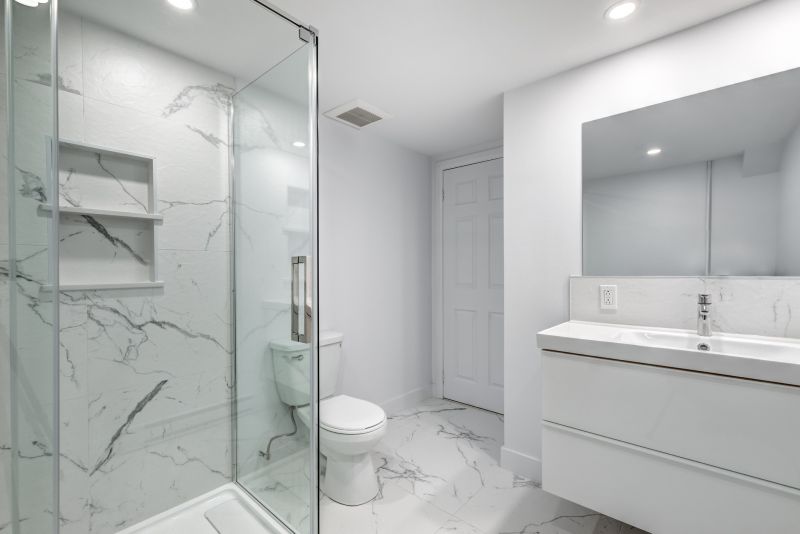
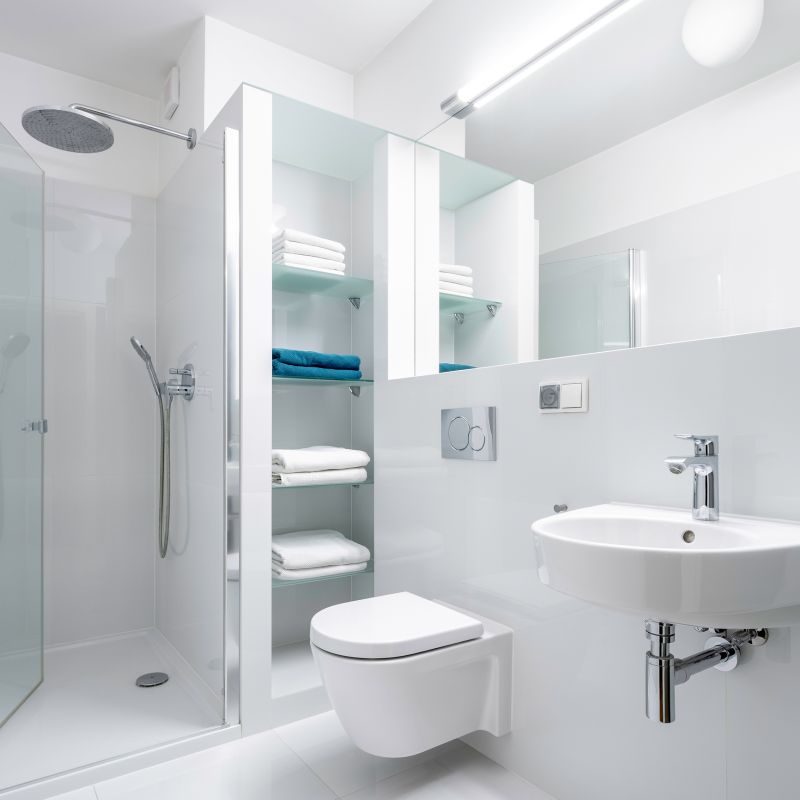
Compact shower stalls often incorporate space-saving fixtures such as wall-mounted controls and built-in shelving. These features reduce clutter and improve accessibility. Curbless showers are increasingly popular, providing a seamless transition from the bathroom floor and enhancing the feeling of space. Choosing the right layout involves balancing size constraints with the need for comfort and style, often resulting in innovative configurations that maximize utility.
Sliding doors are ideal for small spaces as they do not require clearance to open inward or outward, saving valuable room.
Walk-in showers with open designs and minimal framing create an airy feel, making small bathrooms appear larger.
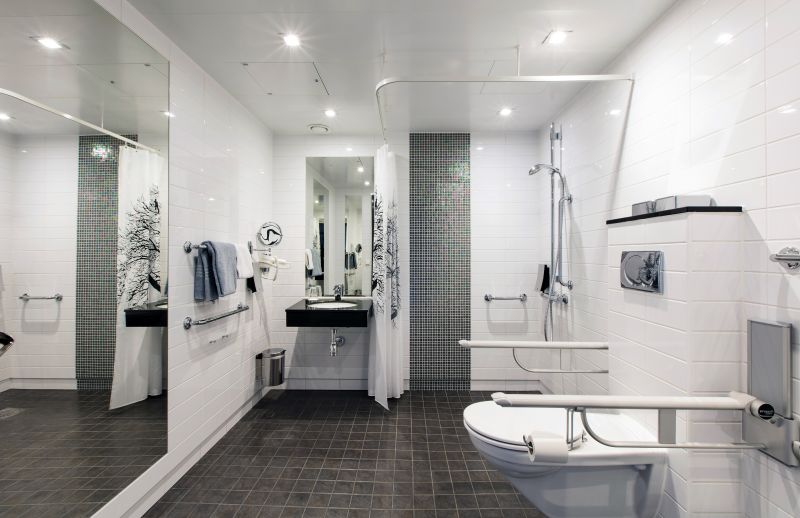
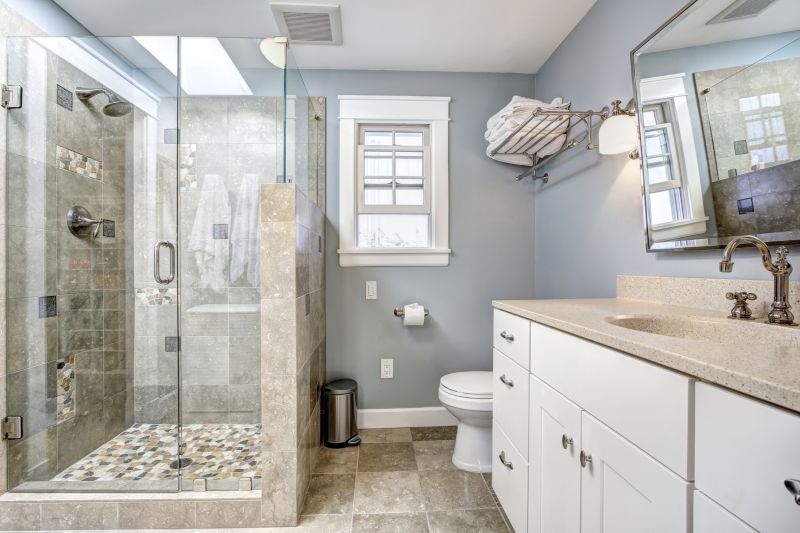
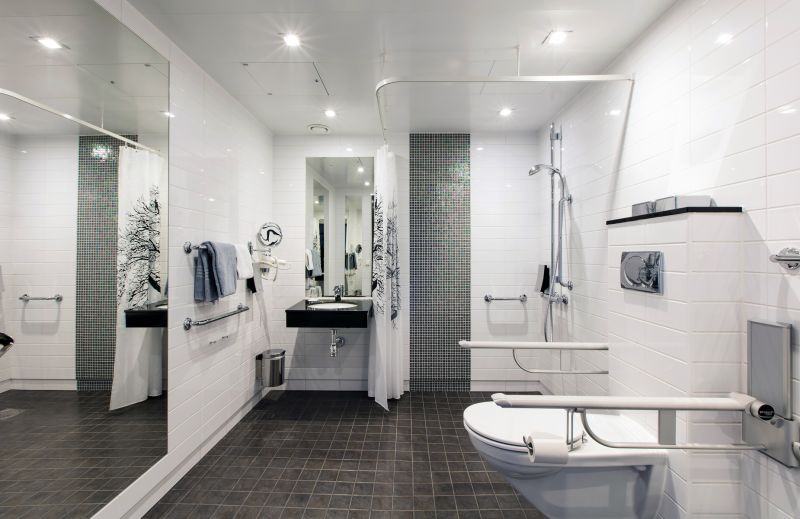
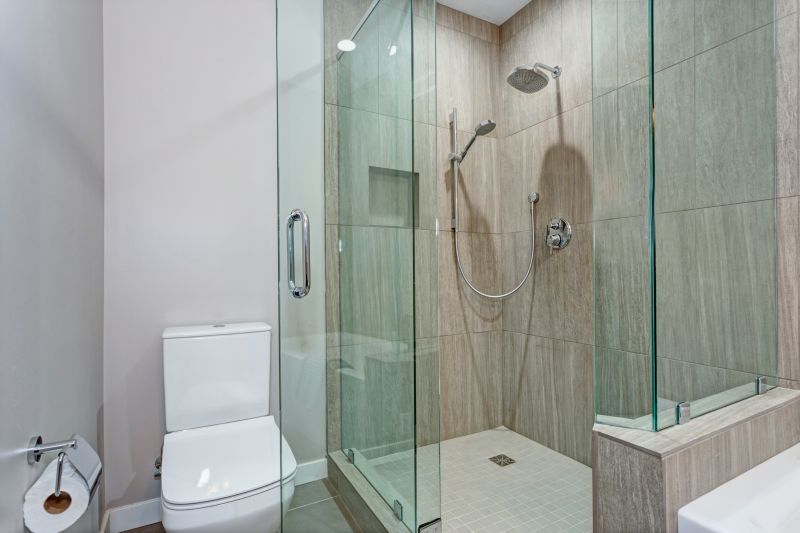
Material choices play a significant role in small shower design. Light-colored tiles and reflective surfaces can enhance brightness and create the illusion of space. Incorporating built-in niches and shelves reduces the need for external storage, maintaining a clean look. Additionally, choosing compact fixtures like corner sinks and wall-mounted toilets complements the shower layout, making the entire bathroom more functional.
| Feature | Benefit |
|---|---|
| Corner showers | Maximize corner space and improve flow |
| Glass enclosures | Create visual openness |
| Sliding doors | Save space by eliminating swing clearance |
| Curbless designs | Enhance accessibility and visual continuity |
| Built-in storage | Reduce clutter and maintain clean lines |
| Light color schemes | Make small spaces appear larger |
| Wall-mounted fixtures | Free up floor space |
Effective small bathroom shower layouts combine practical design with aesthetic appeal. Selecting the right configuration depends on the available space, user preferences, and style goals. Innovative solutions can transform even the tiniest bathrooms into functional and attractive spaces. Proper planning and thoughtful design choices ensure that every square inch is utilized efficiently, resulting in a shower area that is both comfortable and visually pleasing.










